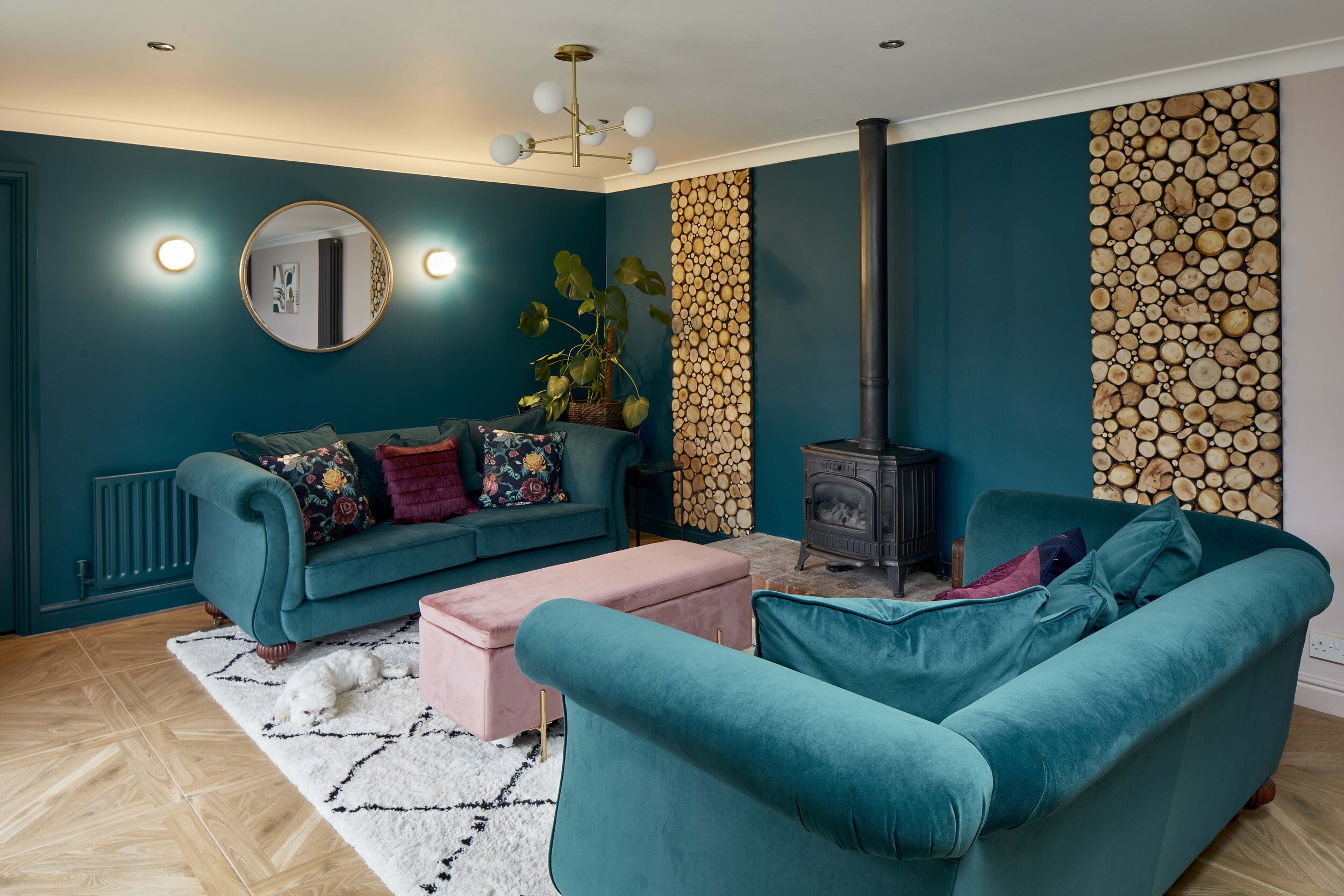
MAPPERLEY PLAIN
A bright and playful open plan kitchen.
-
My client came to me wanting to update their existing kitchen so make the space feel more modern and useable. The layout of the room was a long and wide room, with a kitchen at one end and a living room at the other end. The room was dark and dated, and the layout didn't flow.
-
By altering the roof above the kitchen, we were able to add two veluxe windows into the ceiling space which allows for masses of natural light to pour into the centre of the room. By over-boarding the ceiling, we were able to take the focus away from the ceiling and make the flow of the room feel more harmonious. The design also saw for the arched brick detail over the cooker to be removed, so that we were able to add in more usable towers in the kitchen for storage, cooking and refrigeration.
-
My clients were keen to upcycle as much of the existing room as possible, and were gifted two sofa's in the living area of the room that worked perfectly in their shape and size, but just needed updating. Parts of the existing kitchen were also kept, and we utilised as many of the shaker style doors as we could, and had them sprayed to match the new doors we specified for the room. By removing the L-Shape Island, and changing it to a central Island allowed for more floor space and room to utilise all 4 sides of the island for storage and seating.
MOODBOARD
BEFORE
RENDER
FOLLOW US ON INSTAGRAM














