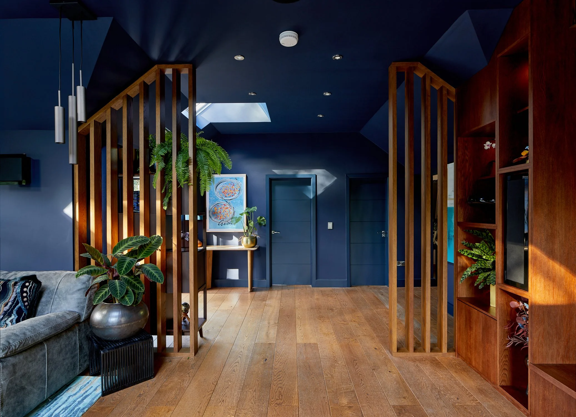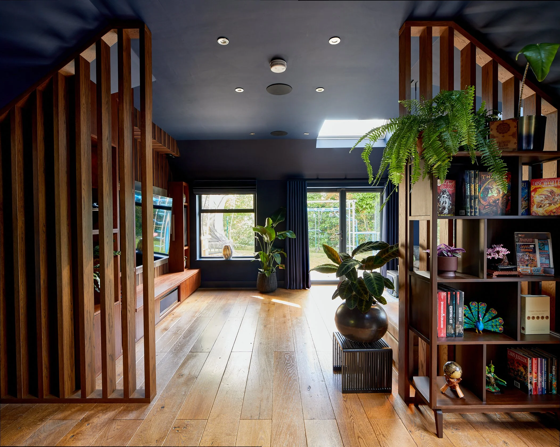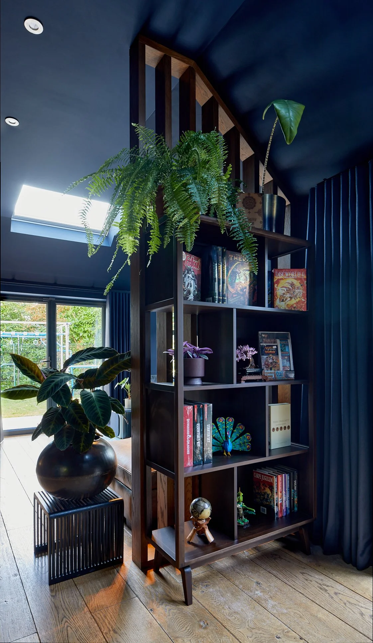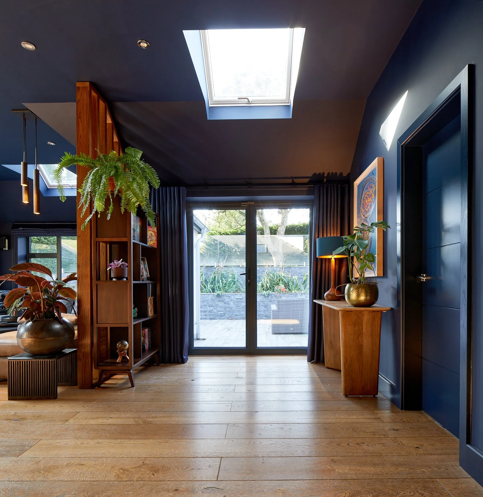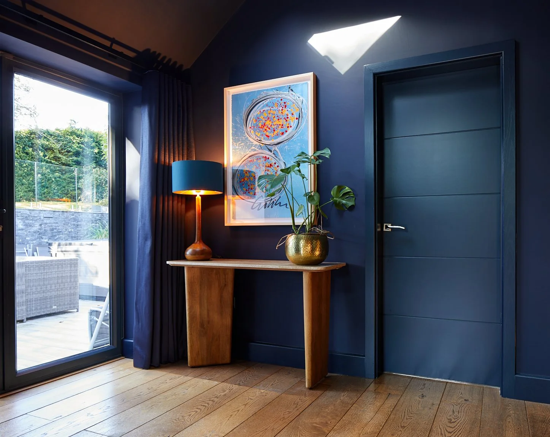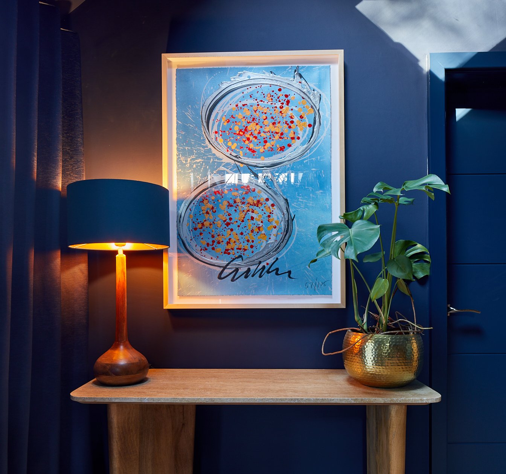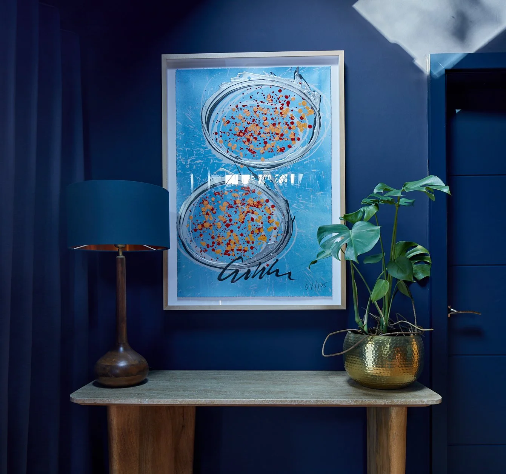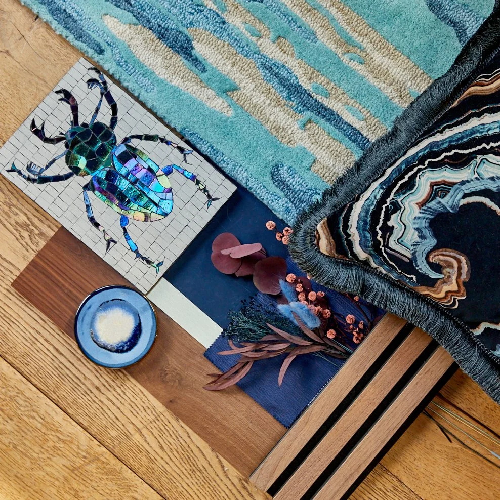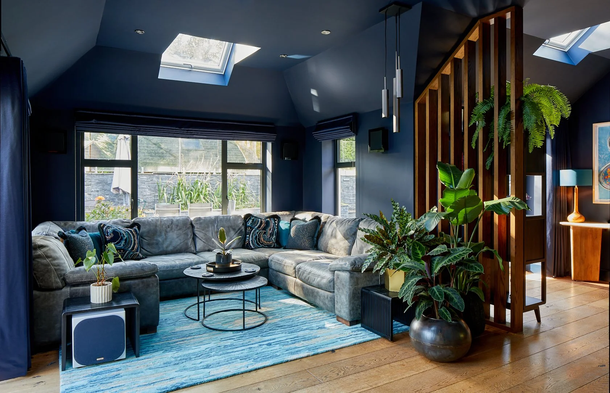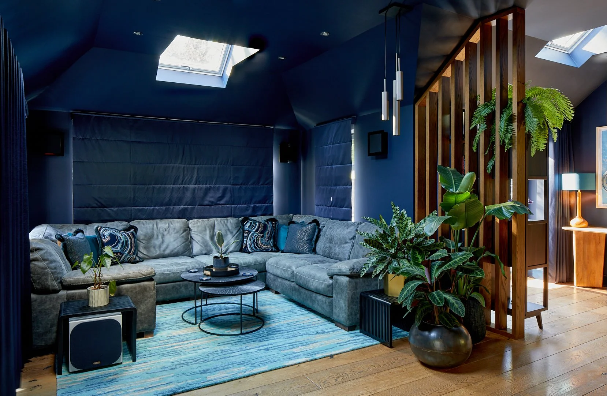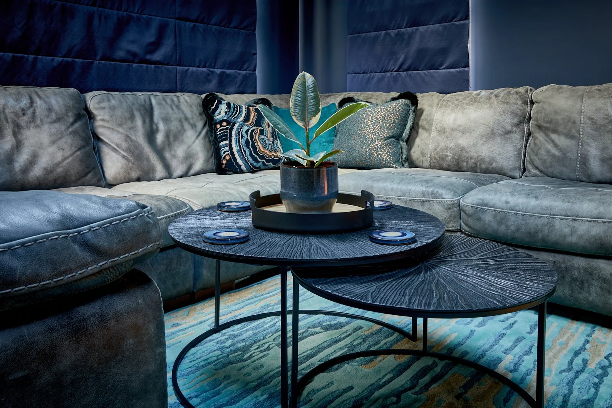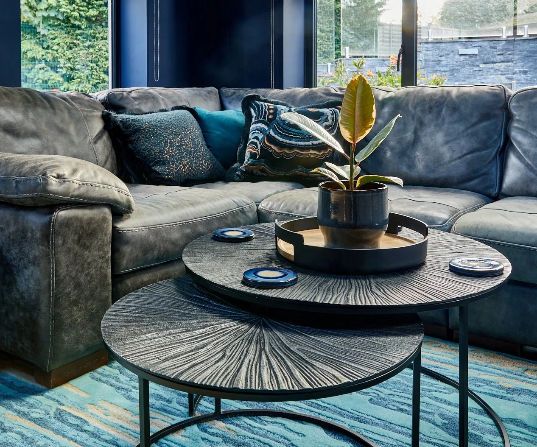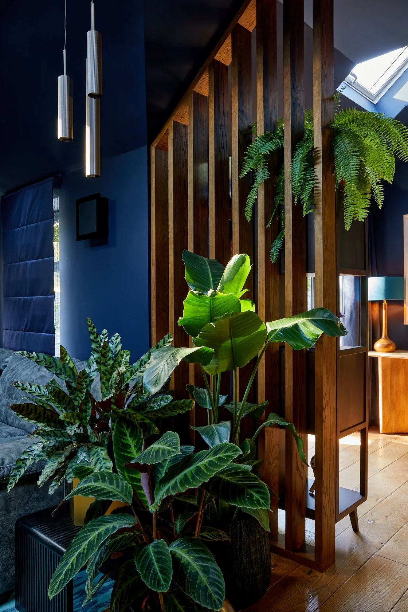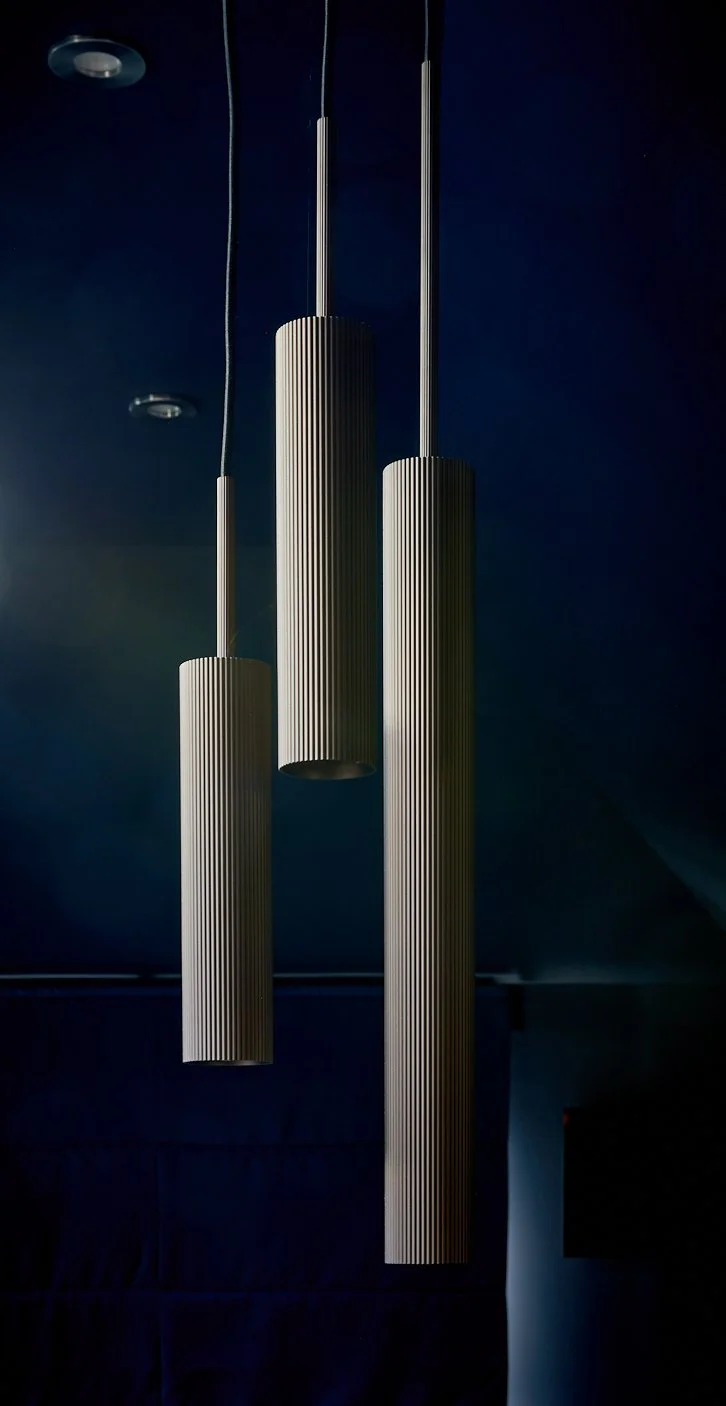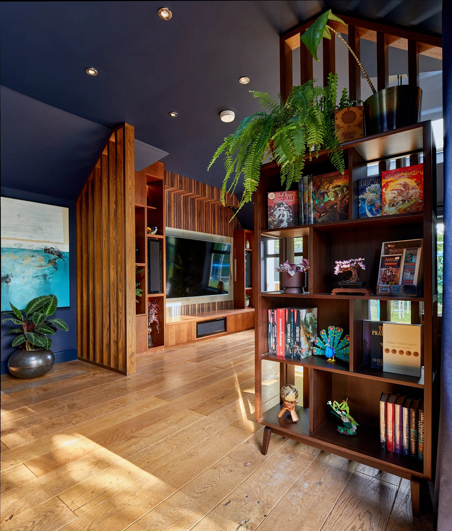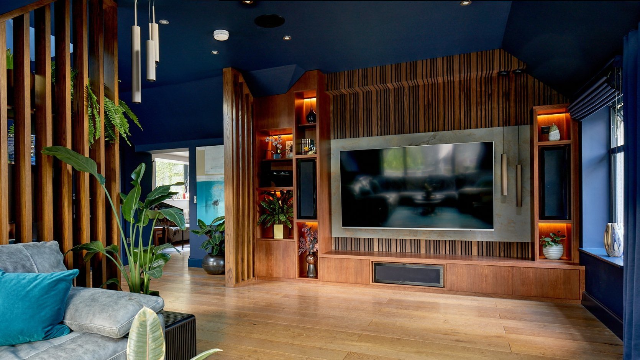
WOOD LANE
LIVING ROOM
A dark & moody design to create atmosphere & drama in this large living room.
-
The homeowner came to me, after recently completing a house renovation. They had spent a lot of time redoing electrics, plastering and insulation, however when it came to finishing they wanted my help.
This large living room was a room of many angles. The ceiling had many angles and alternating heights, and each wall had a multiple doors and windows making it very difficult to orientate the TV, and create a focal point.
-
By blocking off the door into the playroom, we created a wider surface area for the massive 1.8m wide TV to be repositioned.
The room also required window treatment for all 4 windows and 2 patio doors. This included made to measure roman blinds and all black curtain poles.
-
When discussing colours with my client, it became apparent that they wanted a dark interior in either purple or blue. They wanted to keep their existing grey leather sofa, and TV so the design had to consider both of these elements.
My client also had a love for all things shiny, whether that be satin or velvet fabric, glass or metallics. The design inspiration started with a small piece of artwork they had with a beetle on it. They also loved plants and wanted a design to celebrate their love for nature and wood.
With so many angles in the room, the decision was made quite early on that all walls, ceilings, skirtings and doors would be painted all in the same blue. When adding the oak media wall and room divider into the space, these vertical details were able to stand out from the dark backdrop, giving the design detail space to be admired.
-
To balance the 1.8m wide TV and the 3 surrounding speakers, I designed a media wall using stained oak and a venetian panel. These elements were held in alternating walnut panelling so to increase the visual of the ceiling height to its tallest point.
The shelves were fitted with a rebated silicone continuous LED light strip, with push latch drawers under the TV, and a door for my client foot spa.
The venetian panel, was decorated in situe using a bespoke colour mix of grey and black plaster, with a bronze wax. This small pop of texture and grey balances the patina of the grey leather sofa, helping to add harmony to the room.
-
During my initial consultation with my client, it became apparent, that this living room also functions as a through room into the garden, and my clients home office.
To help the living room space feel more snug and cosy, it was an important element within the design to create a feeling of separation from the walkways between the other rooms.
The design recommendation to help my client feel more cosy in their living room, came in the form of a room divider. Not just any room divider, a vertical slatted one that was manufactured on an angle out of stained oak.
This simple divide, created a "wall" whilst allowing light to travel through the space. It gave a "backdrop" for shelves, plants, side tables and dog beds so that some of the new furniture could be brought into the middle of the vast & empty floor space.
RENDER
BEFORE
AFTER
FOLLOW US ON INSTAGRAM


