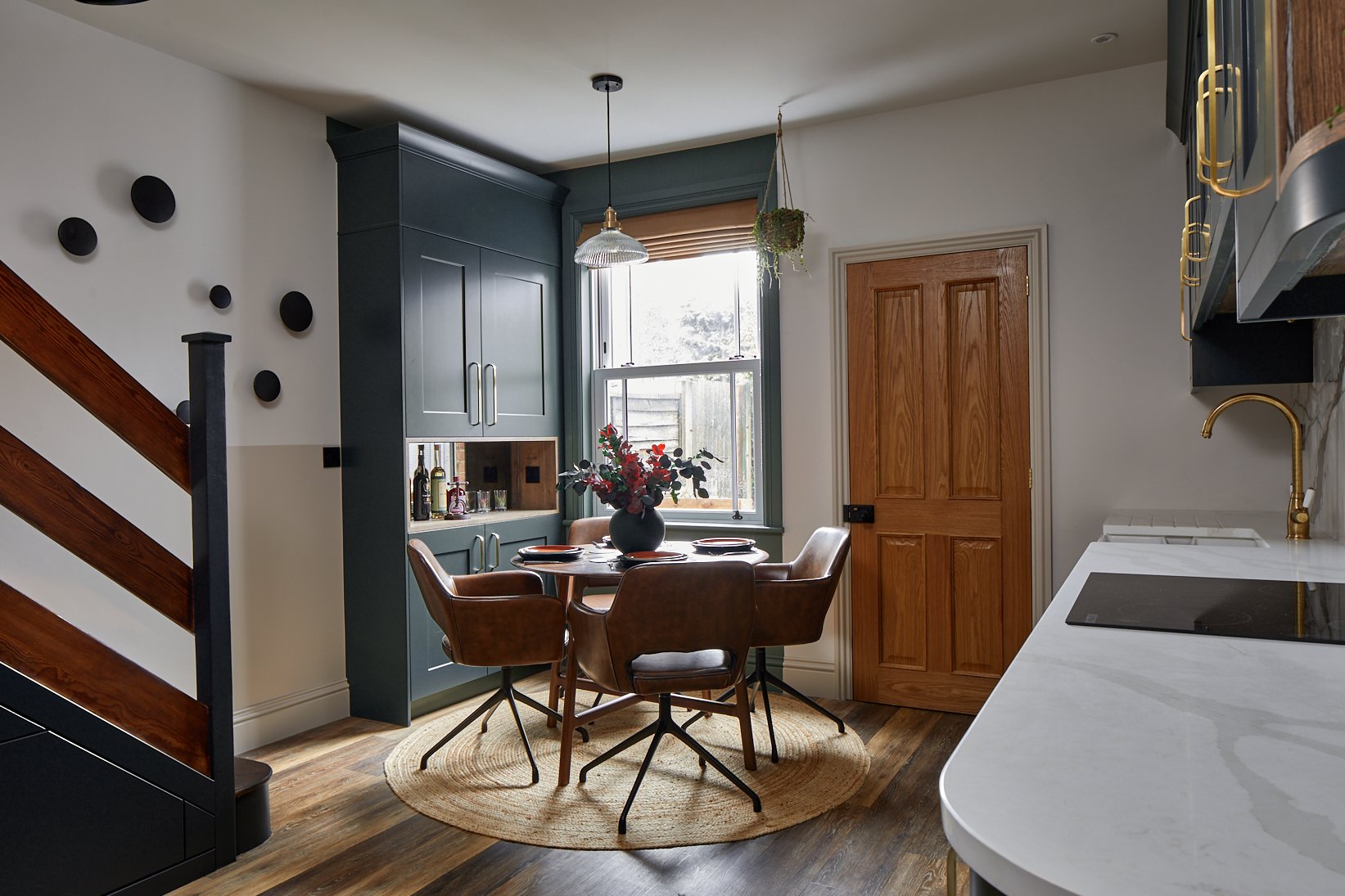
CLIFTON STREET
KITCHEN
A bespoke design kitchen with under stairs storage.
-
In the time my homeowner had lived in the property, they never quite knew what to do with their kitchen as the previous owners had chopped the room about a bit by removing the dividing wall where the access used to be to the cellar, and reconfiguring the shape of the staircase. Due to this there was a limited amount of choice of wall space that the kitchen could be sited in. The sink, washing machine and boiler were positioned under the window, and the rest of the kitchen formed an L Shape, with the breakfast bar blocking the light and view into the kitchen from the living room.
-
By moving the sink to the same side as the oven and hob, and repositioning the washing machine we were able to design the space that was easier to use, and more considerate of the homeowner. We added in a dishwasher, and a pull out countertop to maximise the worktop space and help keep the room clutter free. We repositioned the radiator to the right of the kitchen to utilise the dead space and made it vertical so that it became more of a design feature in the room. To save space, all of the dining chairs have a swivel function so its easy to get off the dining chair without moving it out and into the room. The leather finish made them easy to keep clean, whilst complimenting the dark stain on the staircase.
-
By choosing a modern shaker in a smooth matt finish we were able to create a kitchen that had a nod to the age of the building whilst still remaining contemporary. I added a curve onto both of the countertop corners so that the room felt welcoming when you entered from the living room. To utilise the height under the stairs I used this space to fit the fridge, freezer, bin, and microwave. By bringing the appliances flush to the edge of the stairs enabled me to use the dead space behind the appliances to create a small 200 wide pull out cabinet to house the ironing board and wine bottles.
We replaced the window, and altered the size of it by taking it back to the original shape. This meant that when the dining table was positioned infront of the window the sill was low enough that you could see clearly out into the garden. To hide the big boiler next to the window, I designed a tall cabinets with a small open shelf area with an antique mirror and LED uplight for drinks and glassware. I painted the window architraves and wall around the window in green so to create a corner dining “zone” which felt separate to the kitchen.
To utilise the area under the stairs I had some pull out drawers fitted for shoes, bags and coats, and had the stairs repainted so that it felt a part of the room design.
Designer hooks were added to the wall for “occasional” coat hanging space for when my homeowner had guests over, creating a fun wall decor that is also practical and useful.
MOODBOARD
BEFORE
AFTER
OTHER ROOMS AT CLIFTON STREET
“Sarah was calm and clear, and took care to minimise the disruption to me.”
“I have been extremely impressed with Sarah's customer service throughout. Throughout the project she was on hand to answer any and all questions I had, often going into enormous detail (videos explaining what she meant texted to me and so on). When anything went wrong, which inevitably it will with a complex project, Sarah was calm and clear, and took care to minimise the disruption to me.”
FOLLOW US ON INSTAGRAM

























