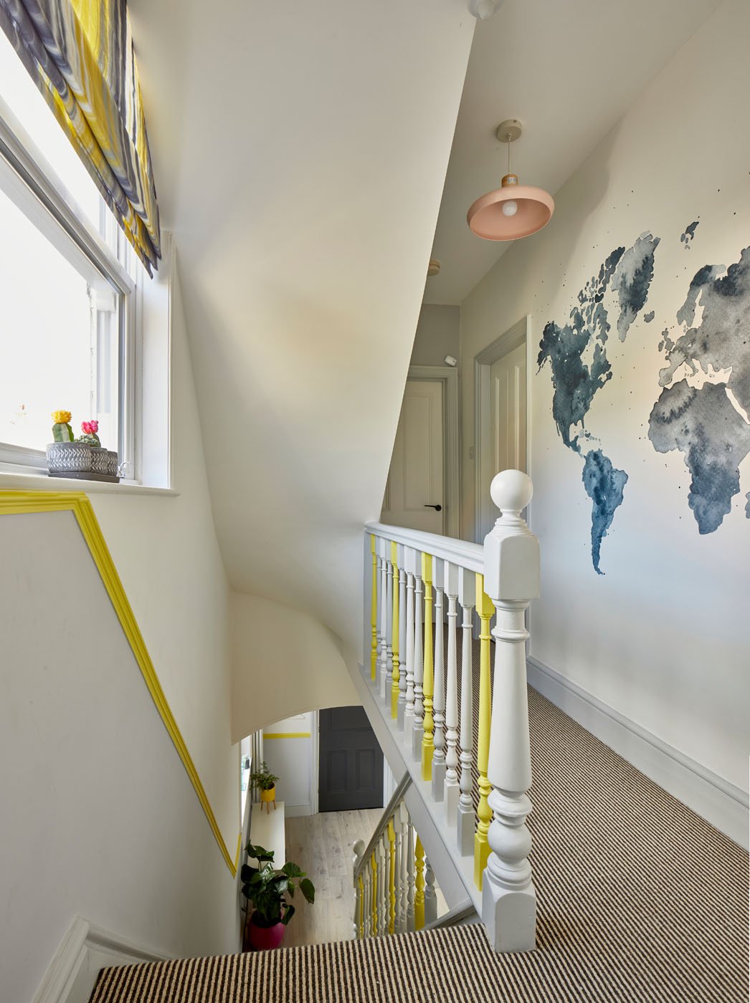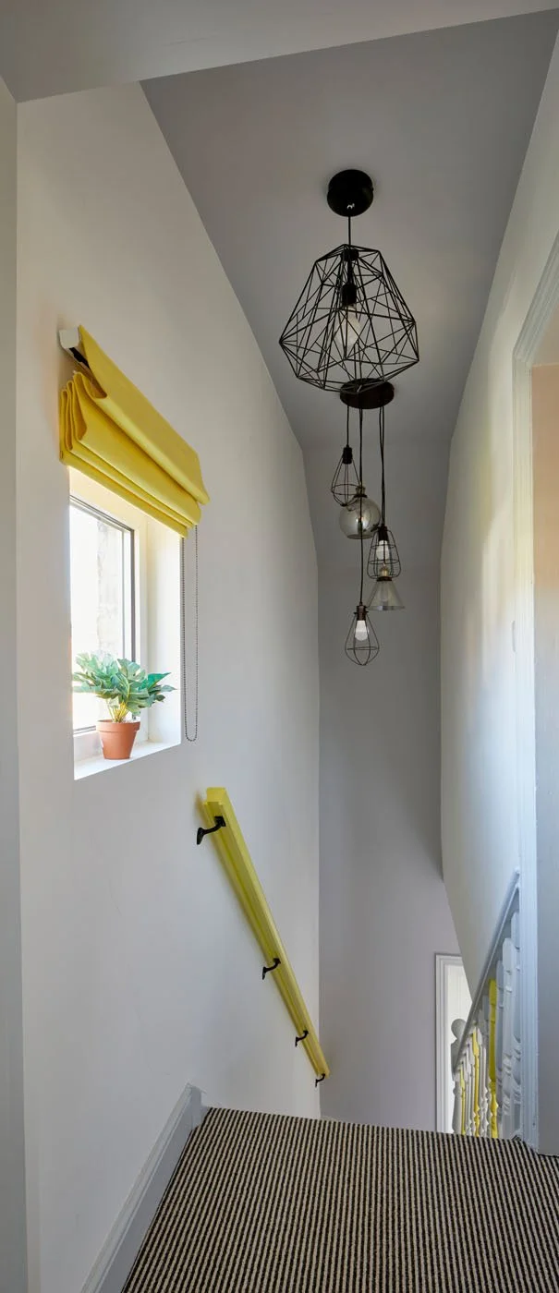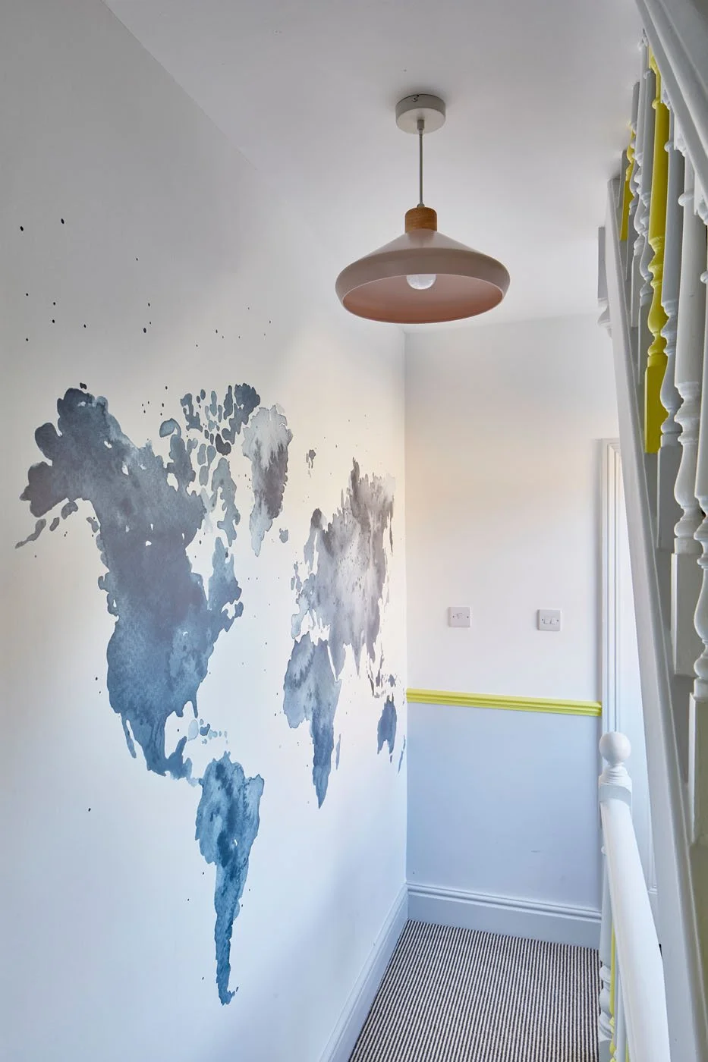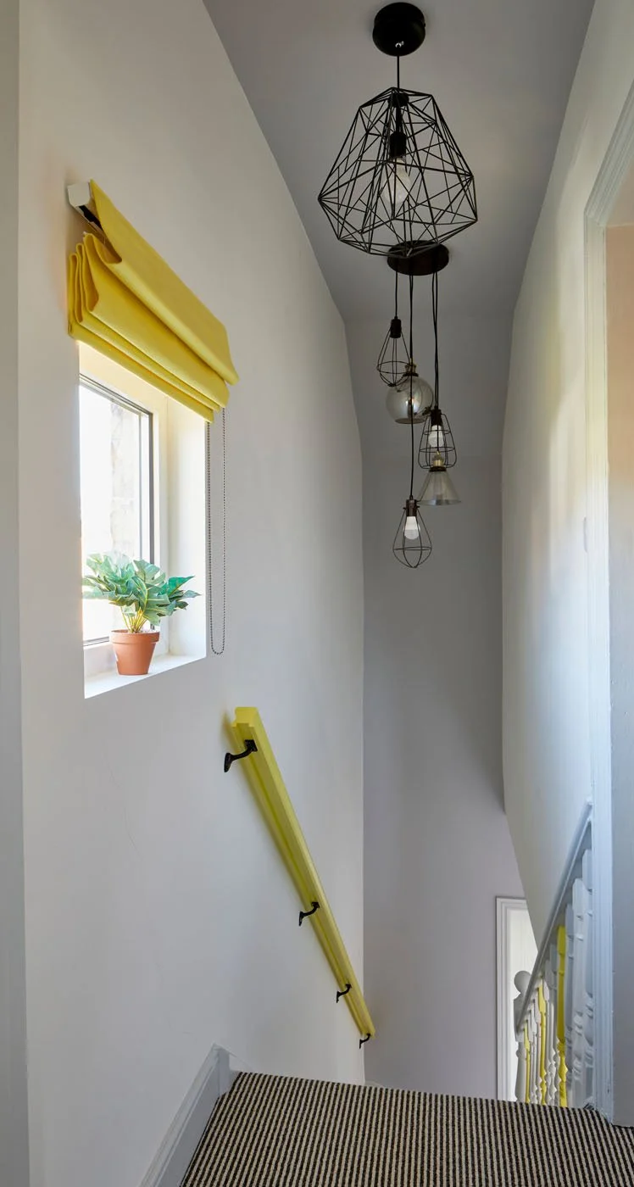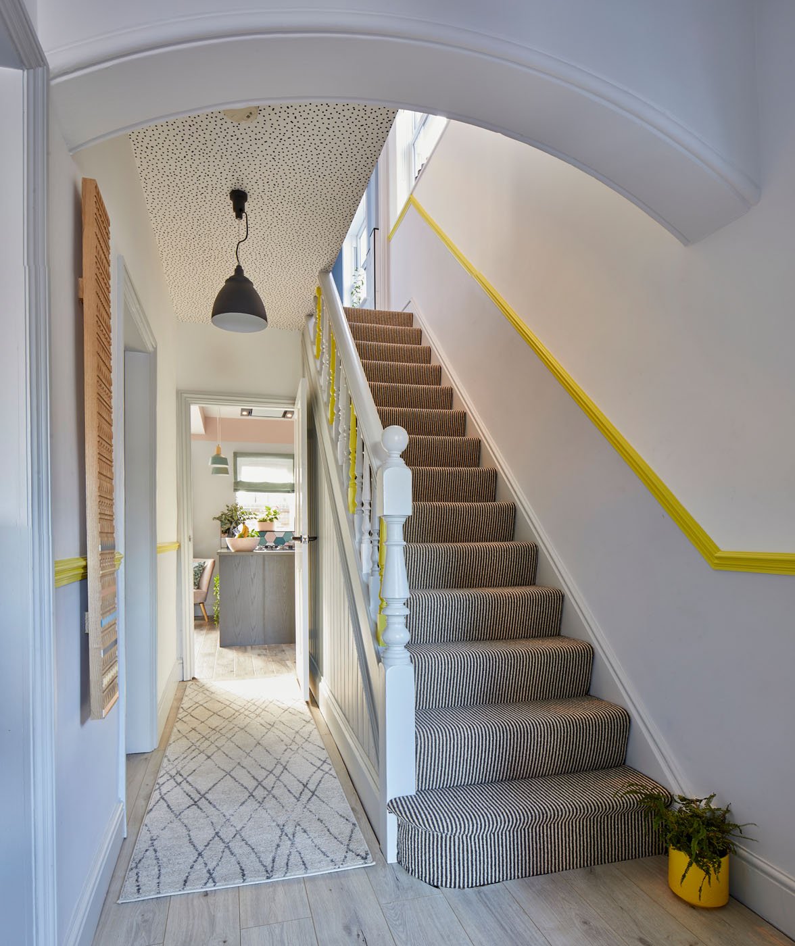
CANNON STREET
HALLWAY
A bright & uplifting hallway that connects all of the rooms in the house together.
-
To create a light and airy hallway, stairs and landing that connected the colour palette throughout the house using tones of grey. My client wanted to use some travelling photos on a gallery wall and was open to ideas on colour and design for this space.
-
To consider they want to showcase their travelling photos, I sourced a striking world map mural that was a bespoke order to fit the first floor landing wall. The idea is to stick black and white photos in a polaroid style design to the wall depending on the country they travelled there, and to add to it as their family grows.
The colour palette throughout the hallway was kept to a monochrome palette with pops of yellow and inky blue. Clean, fresh and easy to maintain whilst tying in all the design styles throughout the house.
Lighting and product sourcing.
Colour and Wallpaper Design for 3 areas within the hallway, stairs and landing.
Hanging wallpaper to ceiling.
Woodwork Restoration.
Masking and painting individual spindles in 3 colours.
Bespoke Roman Blind Order.
Project Management.
-
To fulfil the brief, and inject some creativity into the hallway, stairs and landing I suggested having a dado rail fitted on the ground floor and leading up to the first floor. The idea was to create a break line between the lower half of the wall and the upper half to enable a clever but easily maintained colour palette of tonal greys with a striking yellow rail dividing the two tones. To bring pattern into the space I made use of the tall ceiling heights and wallpapered the ceiling with a funky monochrome spotty wallpaper and used black circles within accessories and lighting to bring the design to life.
MOODBOARD
BEFORE
AFTER
OTHER ROOMS AT CANNON STREET
FOLLOW US ON INSTAGRAM



