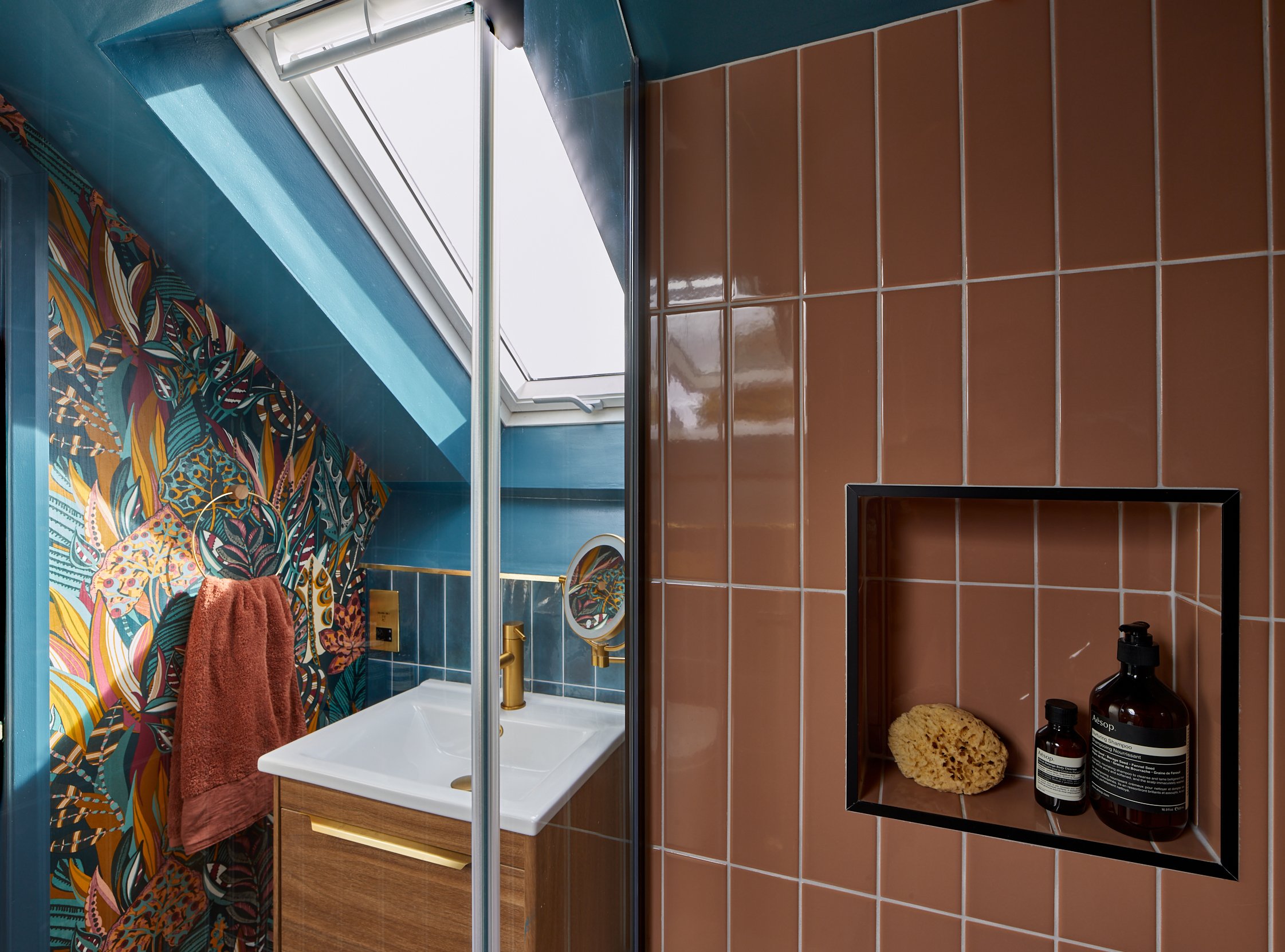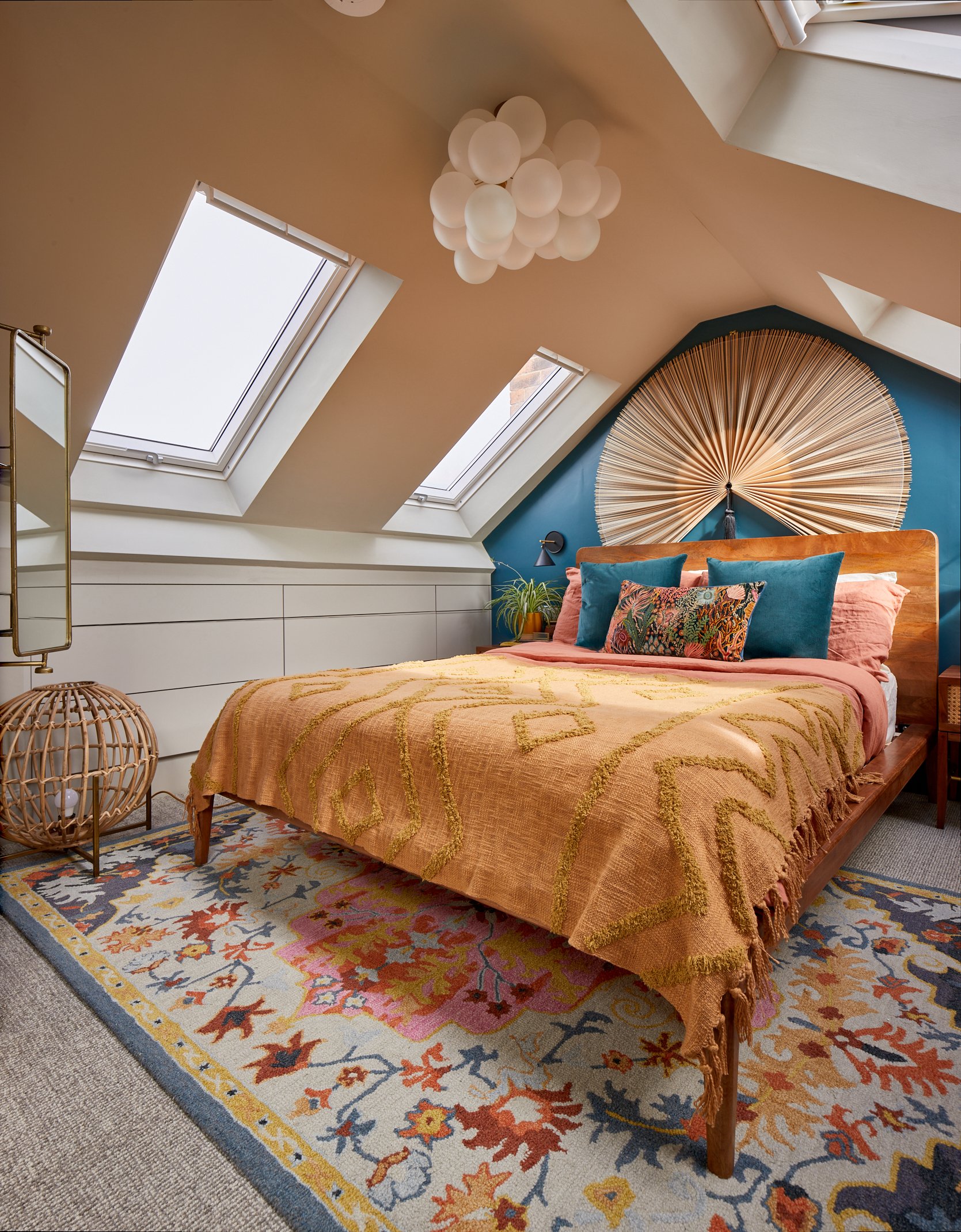
CHARLBURY ROAD
EN-SUITE
A bold en-suite design using jewel like colours.
-
To create compact en-suite that fits within the apex of the attic. A full height shower with storage, mirrors and fully tiled walls. The colour scheme was to be dark and moody, and reflect their love for jewel tones.
-
The en-suite was centre of the room to make the most of the ceiling height. The WC and vanity unit on opposite sides from one another with fully tiled splashbacks for easy maintenance. The door had to be positioned off centre of the entrance due to the landing area being so tight, and to accomodate this we designed a bespoke firedoor using a ply door with mouldings.
-
To create a synnergy between the attic bedroom and en-suite I used the same colour palette throughout. I specified a wallpaper that had a very similar pattern to that of the cushions in the bedroom so that when living within the spaces you felt connected to both spaces. The teal was wrapped on the walls and ceiling by colour matching the paint to the tiles so to create a block of colour to contrast against the terracotta tiles in the en-suite. Using a similar format gloss tile from two different tile suppliers meant that the linear grout lines felt similar and yet still gave each zone its own contrasting colour palette.
OTHER ROOMS AT CHARLBURY ROAD
“Sarah’s tile choice and the wall paper look absolutely beautiful together and have a wonderful intensity.”
“This bathroom feels wonderful to walk into. I love the careful attention to detail that Sarah paid when ensuring that all of the items tied in together. Sarah’s tile choice and the wall paper look absolutely beautiful together and have a wonderful intensity. We love the useful mirrors and niches for storage.”
FOLLOW US ON INSTAGRAM















