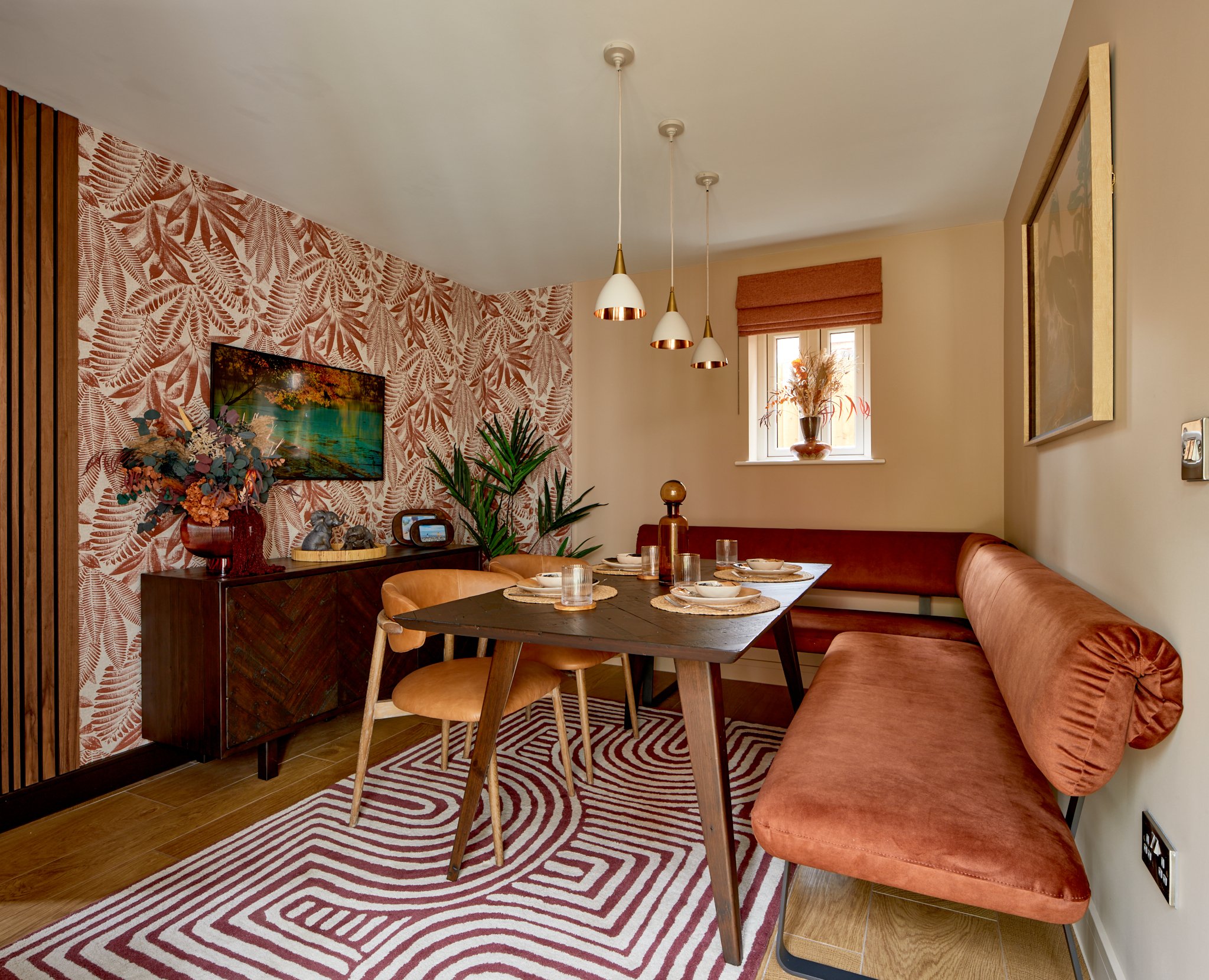
LITTLEFIELD GROVE
DINING ROOM
A creative & inspiring family dining room.
-
The homeowner relocated from London, and bought a stunning 5 bedroom detached new build in Wysall. Situated in a stunning location, the house itself lacked any personality, and they were at a loss of how to decorate and style their living room.
Both homeowners also found themselves working from home, which meant that the dining room was now used as an office. The existing living room was so long that we were able to install a wall with a pocket door and add a beautiful new dining space.
They instructed me to create a design for the living room and dining room that has synergy with one another. Both the spaces had to work with their existing red L-Shape sofa.
-
There were a few structural changes that we had to undertake in this room to be able to install the new dining room. To be able to install the new wall, we had to remove a window and brick it up on the outside and plaster it on this inside.
Additionally to this, we also added a new door into the dining room from the hallway. This was a solid oak glazed door with a fully glazed sidelight window.
-
The colour palette for this room was to harmonise with the living room, and so the colours chosen here were all within the warm neutral palette with pops of terracotta, ochre and burnt umber.
The botanical wallpaper was chosen to create a synergy between the two rooms, with the living room having a similar botanical palm print but in a contrasting green and cream colour.
To balance the asymmetrical position of the remaining window, I wrapped the wallpaper into the corner by one drop and finished the edge with a small wooden stop bead. On the opposite side, I took the alternating walnut wooden slatted panels into the corner. This trick of the eye shifts the perception of where the centre of the room is.
RENDER
BEFORE
AFTER
OTHER ROOMS AT LITTLEFIELD GROVE
“Sarah introduced colours and concepts we likely would have never considered ourselves, all while keeping in mind the limitations of the space and functionality.”
"From the moment we met Sarah, it was clear that she knew her craft. Her office, located in a beautiful boutique shop on Beeston High Street, provides an inviting glimpse into her world of interior design. Upon walking in, you're greeted by an array of blooms & samples, offering a taste of what’s to come.
Sarah has a talent for understanding how to achieve the perfect look & feel for any space. Sarah wasn’t afraid to challenge our initial ideas & introduced colours and concepts we likely would never have considered ourselves, all while keeping in mind the limitations of space & functionality.
When we returned to attend our design presentation, we were welcomed by two mood boards featuring a variety of materials, textures, colours, & tones that would shape the aesthetic of the rooms. Sarah guided us through the design process, ensuring that every detail was thoughtfully considered—from curtains and fabrics, to electrical sockets and plumbing, styling elements, and decorative pieces.
The result is incredible, & we are absolutely thrilled with the outcome."
Louise & Rhys
FOLLOW US ON INSTAGRAM
























