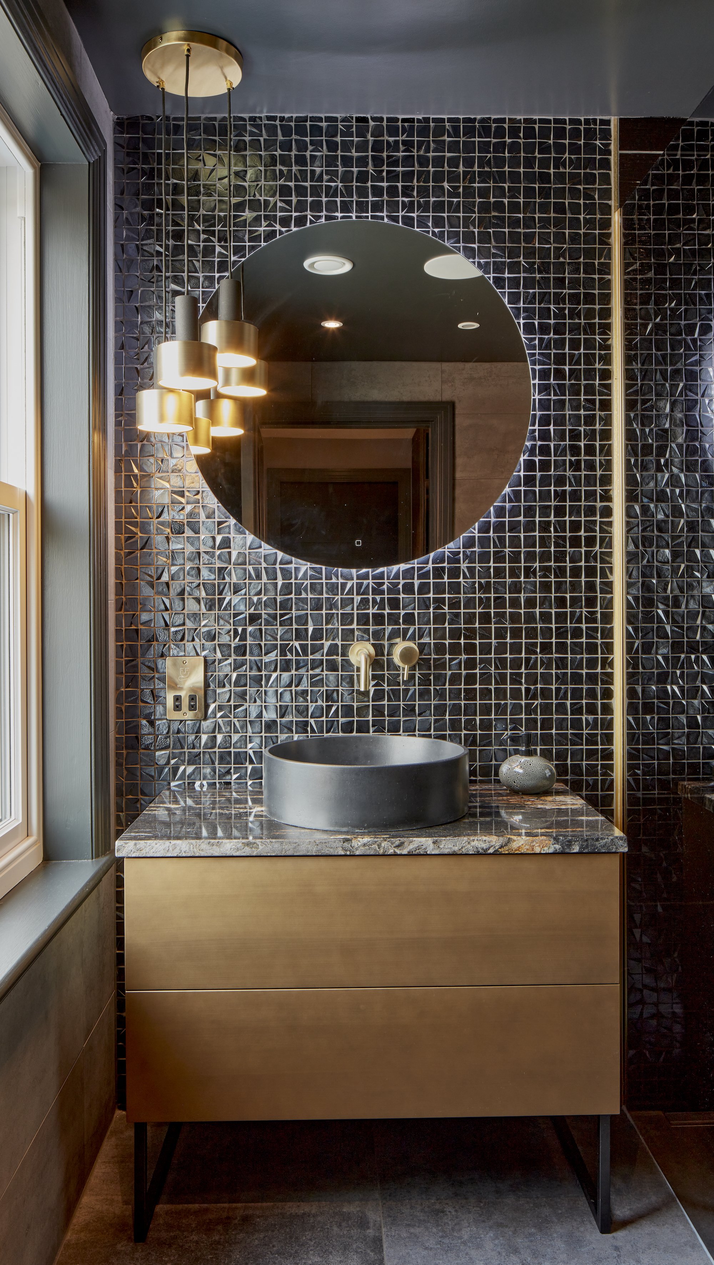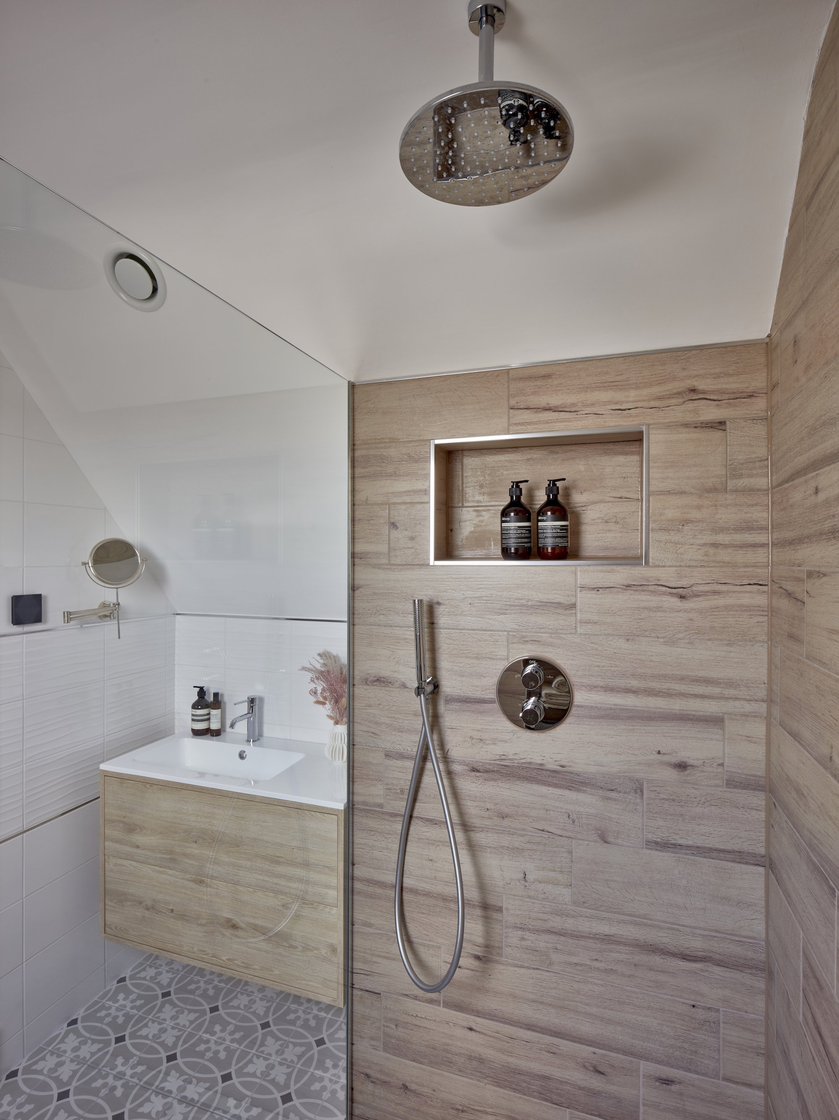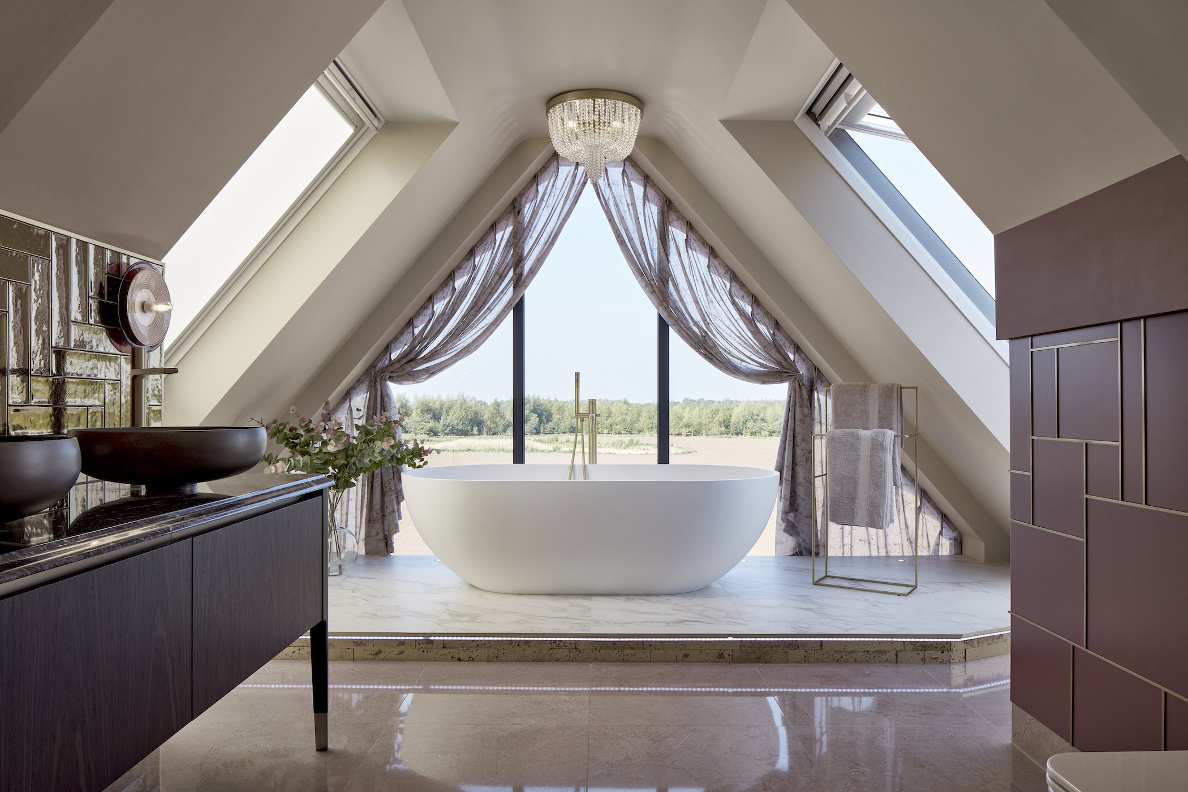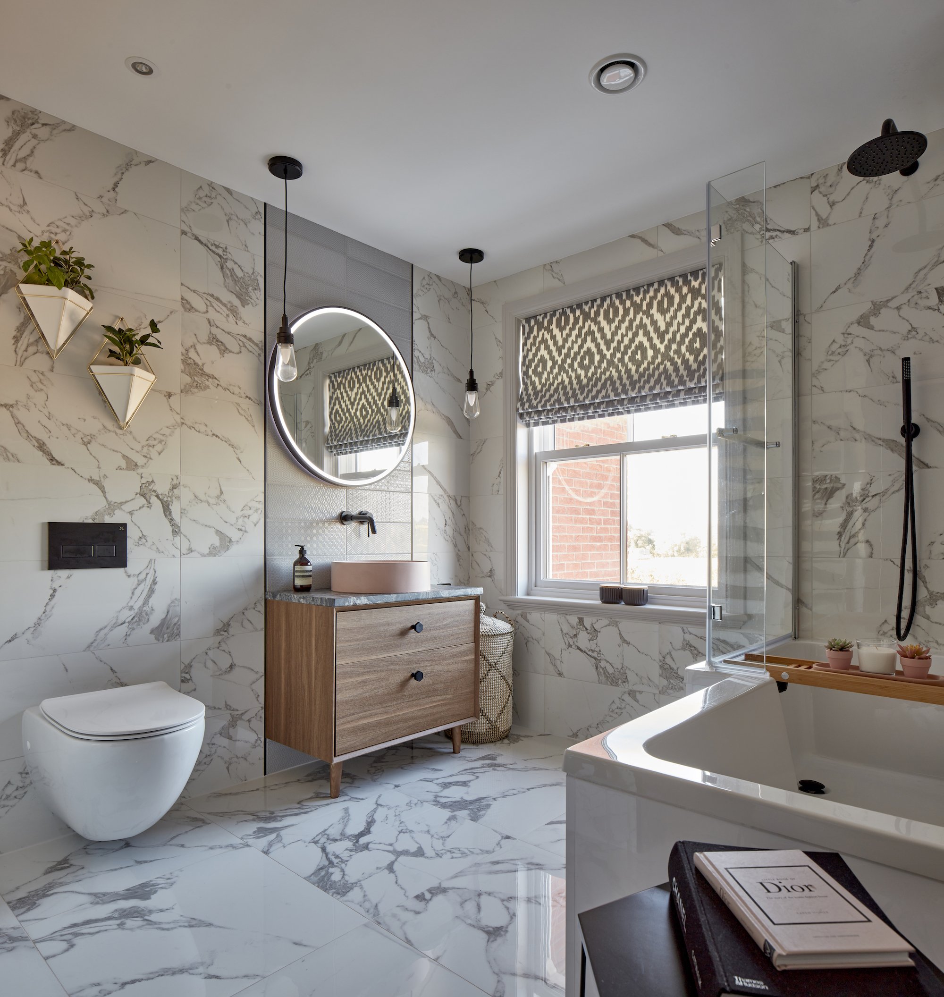
WYSALL LANE
ATTIC EN-SUITE
A warm & embracing attic en-suite using texture of wood and water.
Soft, subtle and simple. This en-suite features a bespoke shower screen, walk in shower tray, chrome detailing and patterned floor. Designed with a continuous feeling that flows from the bedroom in the en-suite I used a mixture of textures on the walls tiles to bounce the light in the room. Using a textured wood effect tile in the shower area made the space feel warm and inviting.
-
To utilise the eaves, we created a niche for the shampoo and conditioner on one side, and another larger niche with glass shelf on the other side for towels and toiletries.
Wall space was limited in this room due to having a central door and sloping ceilings. So to overcome this I added a wall fixed mirror on adjustable arm, and added a floor standing loo roll holder complete with a storage basket for loose rolls.
MOODBOARD
BEFORE
RENDER
OTHER ROOMS AT WYSALL LANE
FOLLOW US ON INSTAGRAM




















