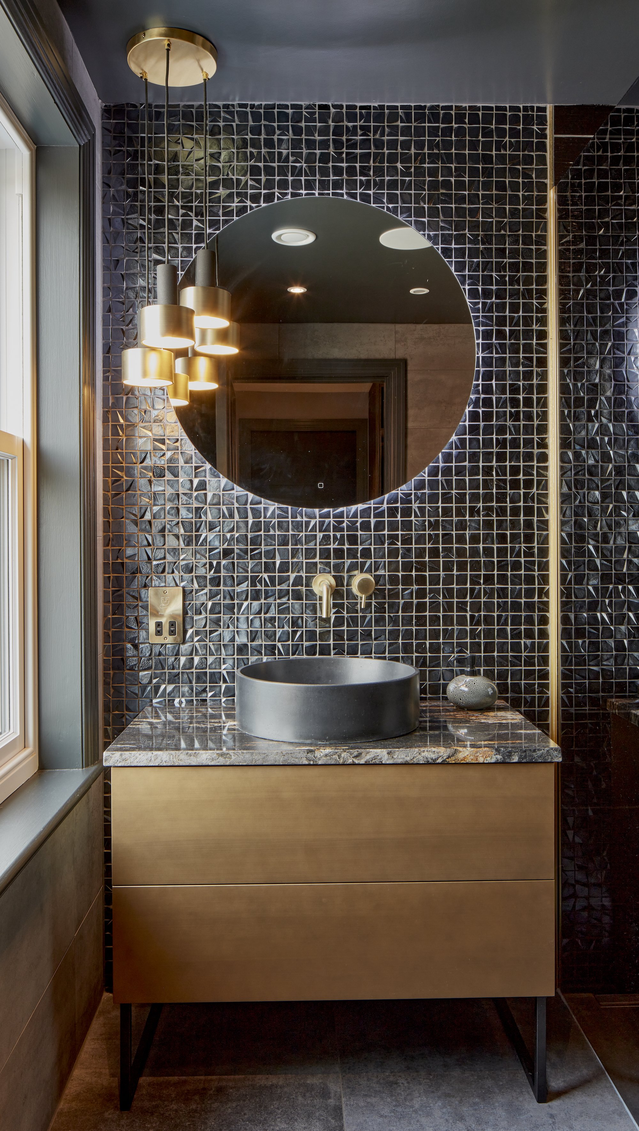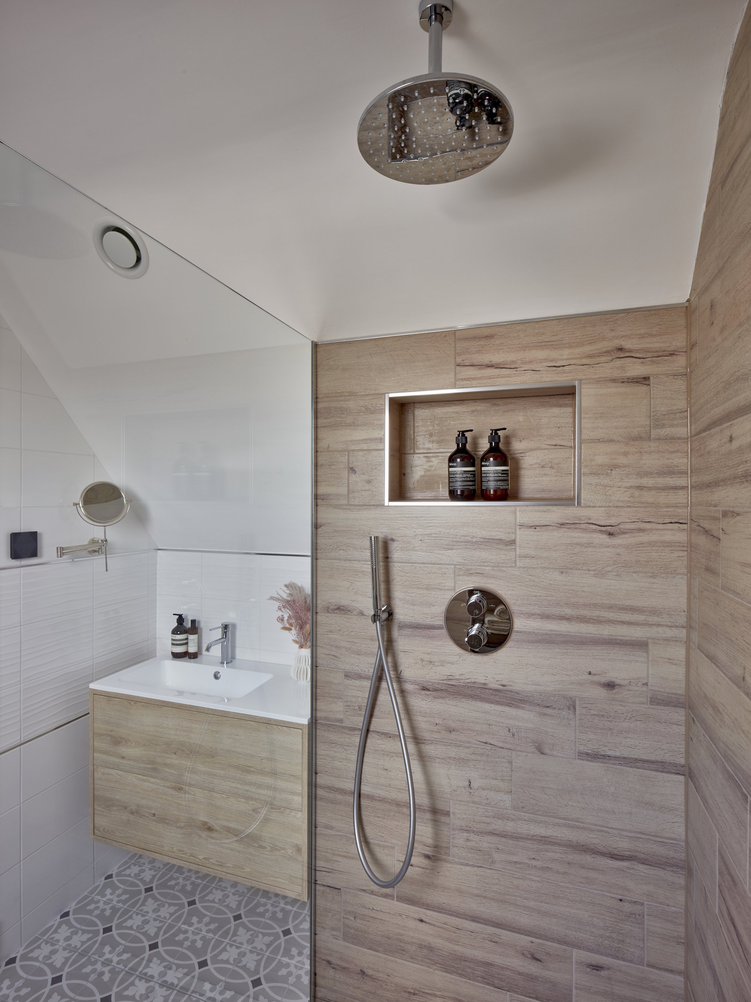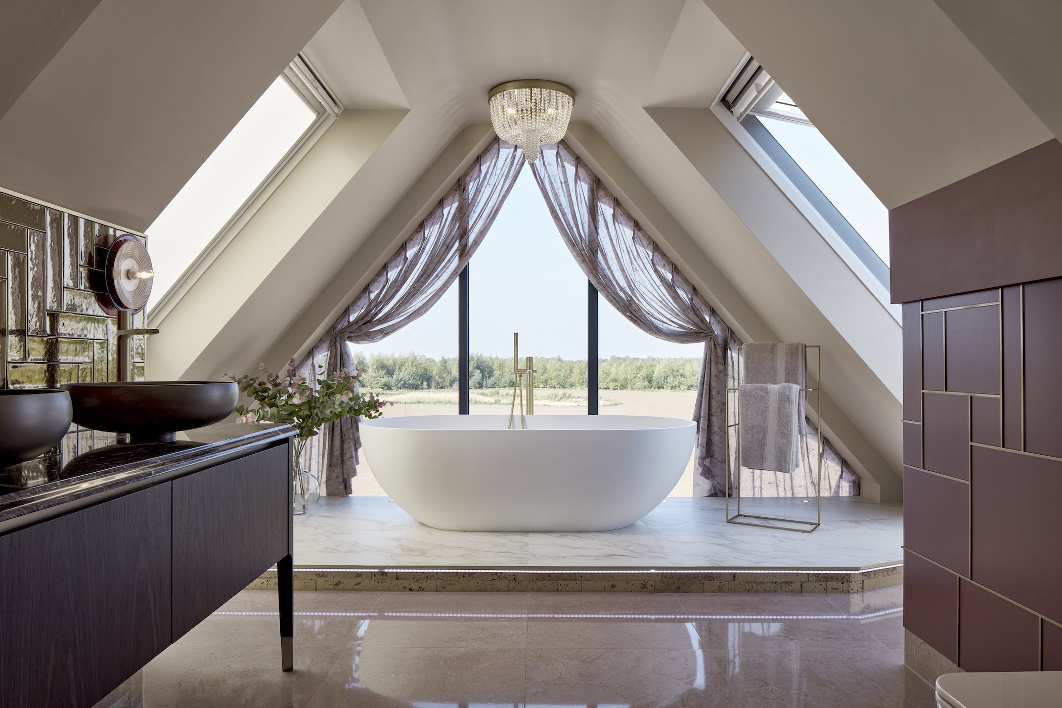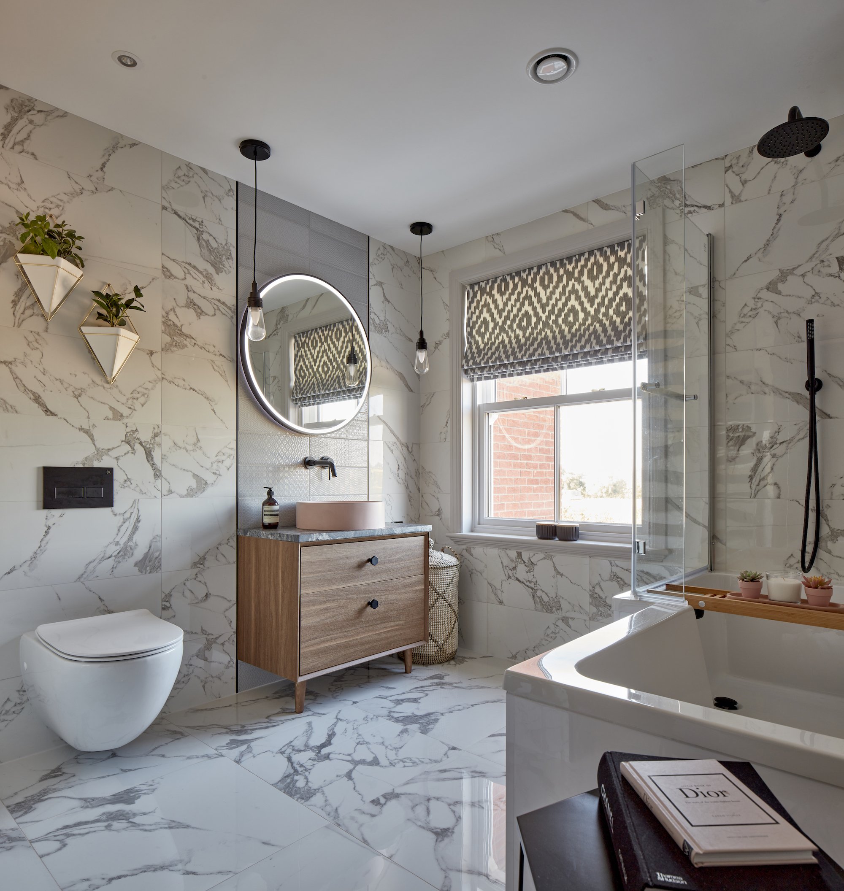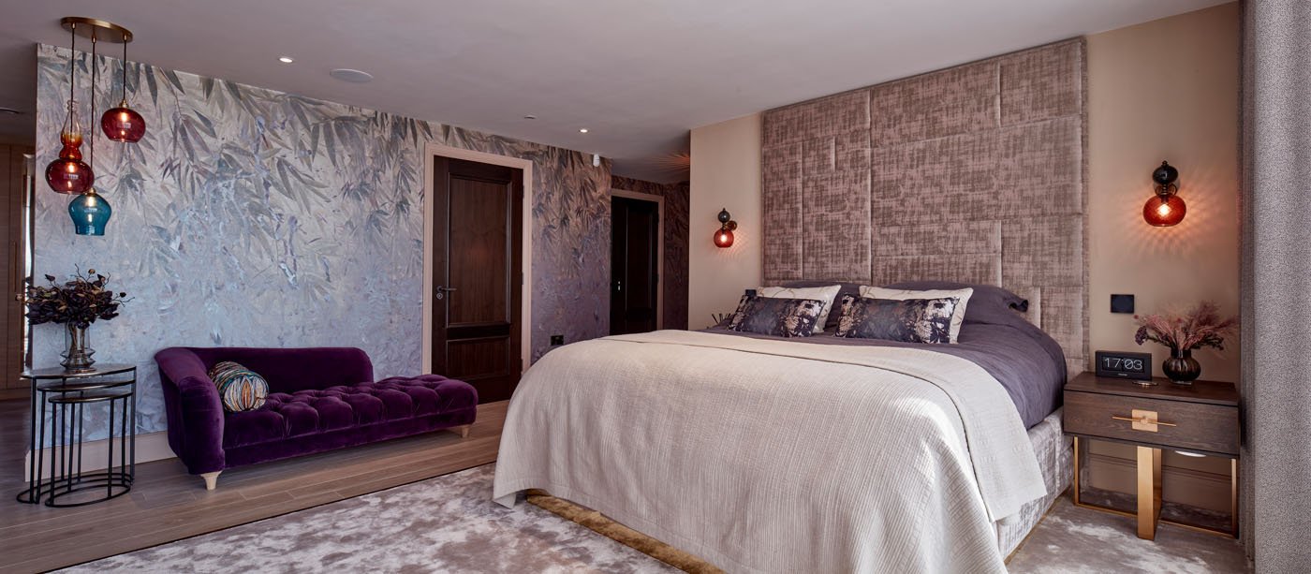
WYSALL LANE
MASTER BEDROOM
A luxury master bedroom suite.
-
My client wanted bedroom that was opulent, comfortable yet with the luxurious feel of a high end hotel. These three key words, were lead by the materials and colour palette I chose for the space, and the bespoke furniture design of the bed, headboard, TV cabinet and wardrobe. Every inch of the room considered their daily needs and personal routines, from black out window treatments to bespoke wardrobes that house all of their personal artefacts.
-
This design started when the foundations had just been laid (shown below in the BEFORE image) so the interior design for the bedroom was drawn up from the Architects Drawings. The furniture layout carefully considered the motorised curtain system we installed, and lighting design, to ensure the room flowed throughout whilst remaining cosy and comfortable.
-
To add drama to the room, and to hide the TV I designed a media unit using different sized rectangles and squares in a modular and irregular layout. The TV & sound bar was housed inside of this space and hidden by sliding doors. Behind the TV is a plethora of cables, the waste for the Toilet and water feeds running upstairs. Sprayed in a beautifully matt finish in Dulux “Nordic Sails 1” this elaborate design hides all of the essential services within a hidden space.
-
Inspired by Art Deco design, I wanted the wardrobes to feature a brass inlaid detail that connected the shapes of the wardrobe to the media wall. I sourced Eucalyptus veneers through Mundy Veneers that had a subtle sheen and rhythmic patterning to ensure that the modular and linear shapes within the bedroom space felt as though it had movement. The handles were supplied by Spruce Interiors in a knurled brass finish, with a 12mm solid brass detail running throughout the door where the two different veneers meet.
-
This brass inlaid modular design style continued upstairs in the Master En-suite where the design included a hidden drawer for loo roll, and a door for hiding the toilet brush. These little details ensured that the usability of the space was fully considered to ensure my client enjoyed the space practically as well as aesthetically. We returned the floor tile up from the floor to ensure that any day to day cleaning of the floor tiles didn’t effect the longevity of the cladded wall.
-
With no corner left unconsidered, this cute little vanity unit was designed in an asymmetric off-centred style to ensure the practical usability of the basin and tap. On the curved wall we used the same wallpaper and balanced the the rest of the other walls with a smoked amber tinted mirror which reflects the wallpaper pattern beautifully.
-
Continuing with the irregular modular style, is this gorgeous floor to ceiling headboard with matching bed. Using a subtle texture in the same colour tone as the carpet the upholstery fabric is a warm neutral velvet with a bark like texture. The brass panel makes the bed feel like its floating whilst the oversized headboard makes a real statement within the room, drawing the eye up and extending the eye line.
BEFORE
DIGITAL RENDER
AFTER
OTHER ROOMS AT WYSALL LANE
“ Sarah was always there to help and our experience dealing with Spruce has been very enjoyable and we are super pleased with the final outcome.”
‘We met Sarah at Spruce Interiors on a recommendation from a friend of ours and have worked with her over many months whilst our house was being built.
Sarah has the patience of a saint as building your own house is a stressful business. She was always there to help and our experience dealing with Spruce has been very enjoyable and we are super pleased with the final outcome.
The layouts of the rooms worked really well and between us we worked together to select the colour schemes and furniture which all look stunning.
Spruce put options in front of us and we selected from those to create our dream home.’
FOLLOW US ON INSTAGRAM




























