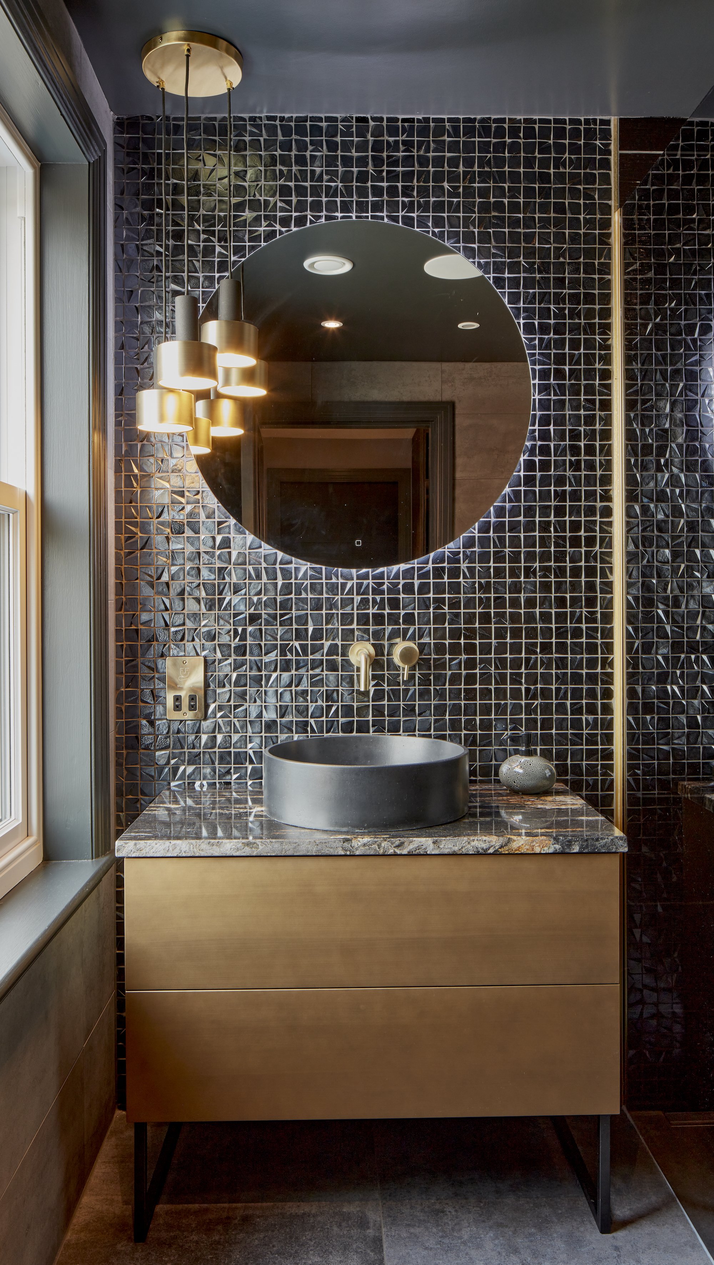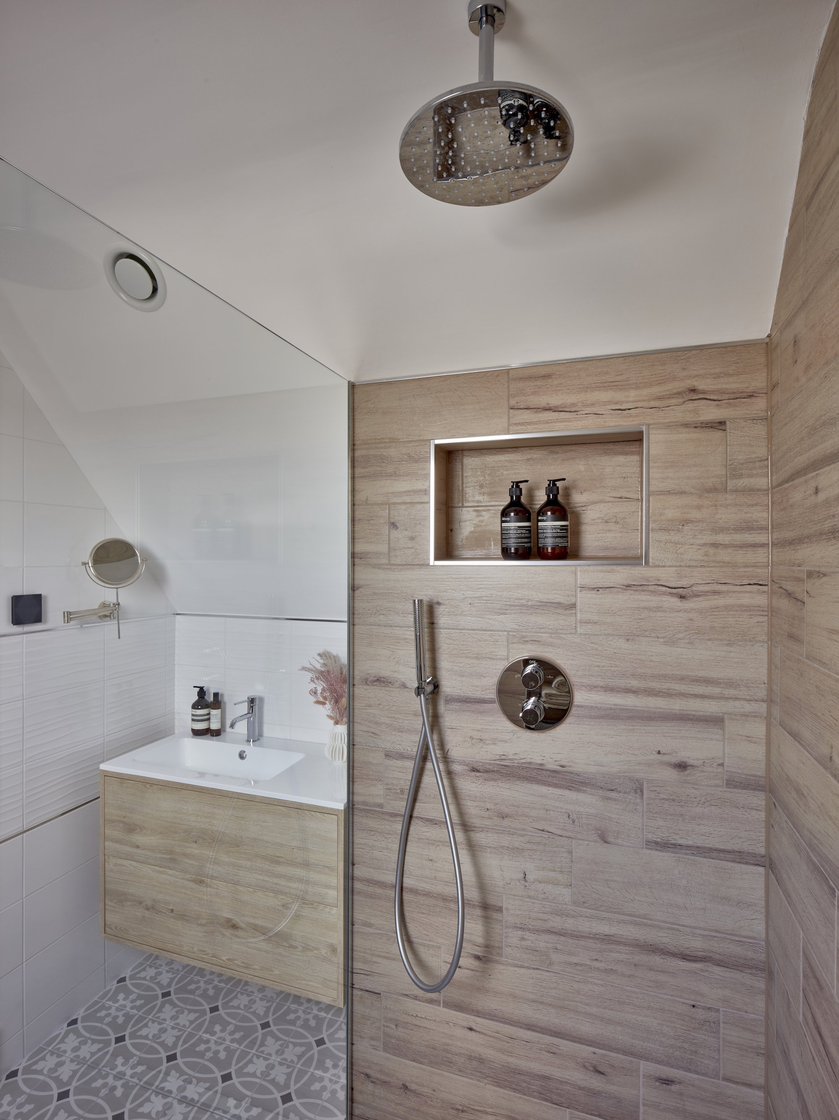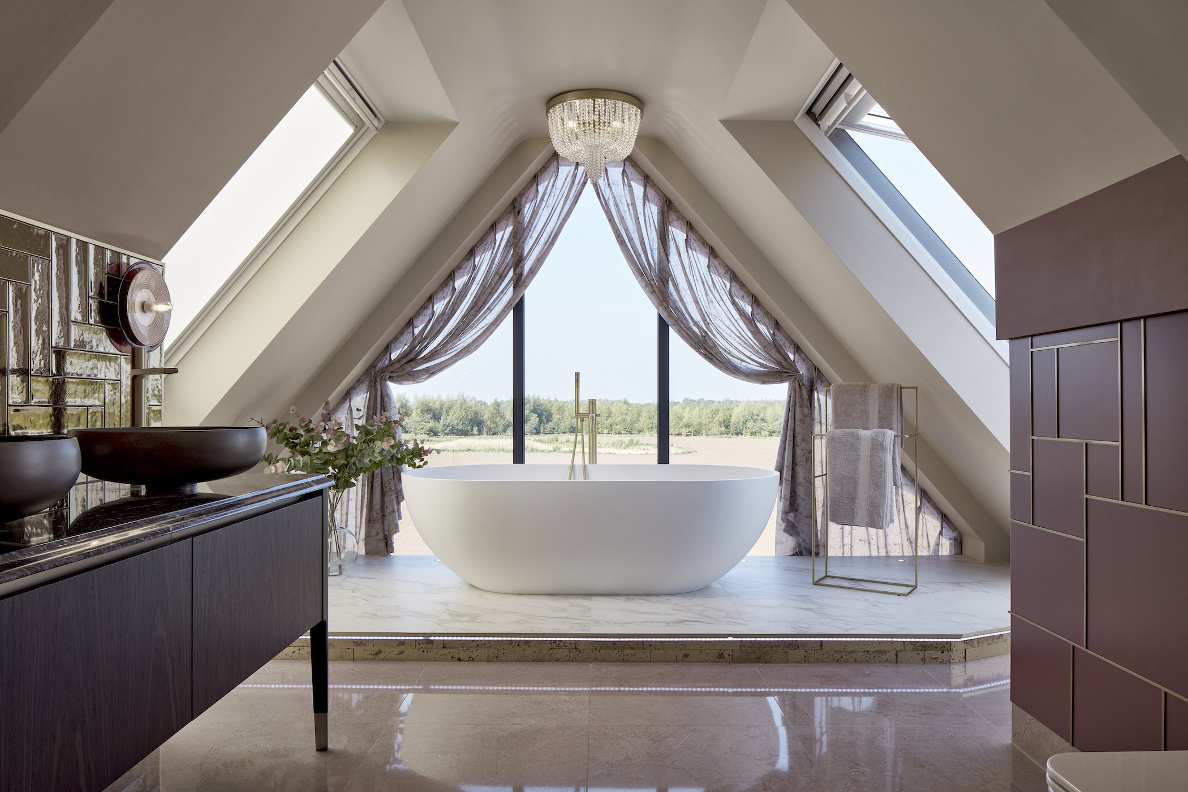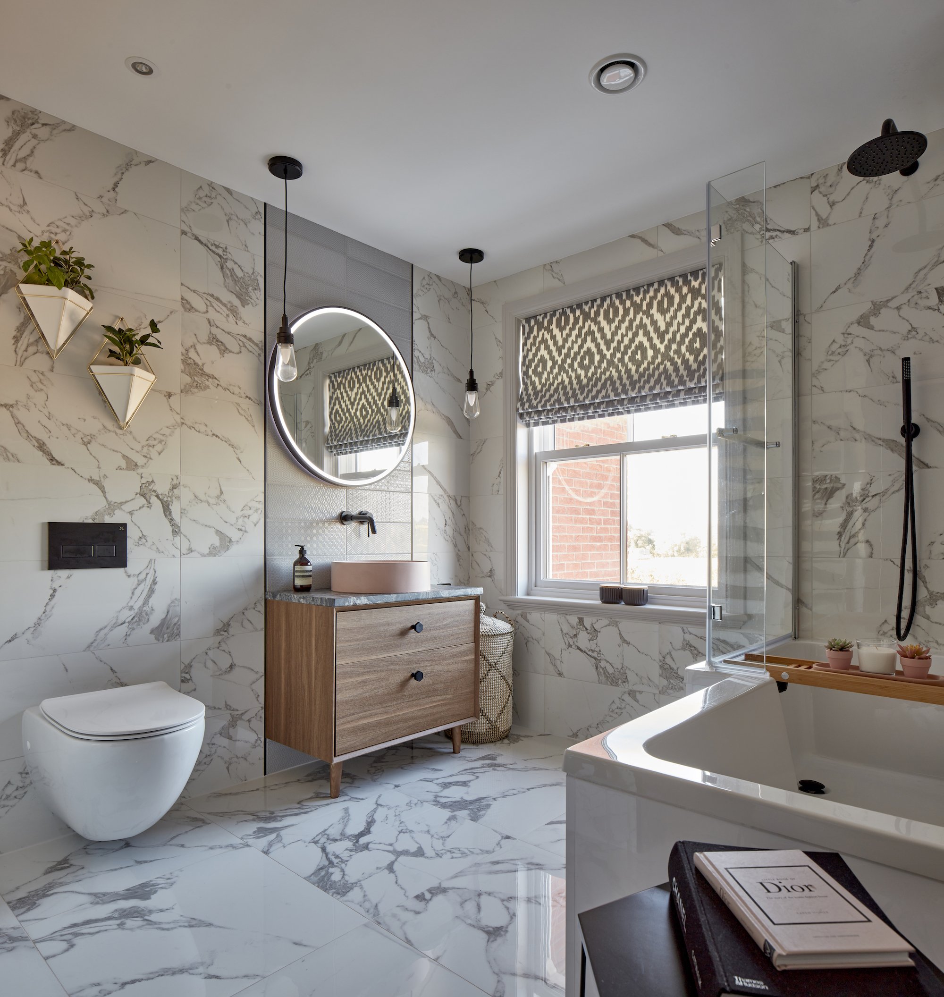
WYSALL LANE
GREEN ROOM BATHROOM
A bold and dynamic attic en-suite with a patterned floor.
-
My client had an open brief for this bathroom and didn't mind what style or colour I chose to design the space within. As this room was a guest bedroom & bathroom, we decided that the room had a more masculine vibes, whilst the other guest room was more feminine in the pink.
-
The design for this room was carried our whilst the house was being built, so I had some say as to the second fix plumbing, but couldn't change the first fix plumbing, electrics or the architects positioning for the suit.
The room had a lot of restrictions in the limited 2.3m high head height and so to utilise a small splash back behind the sink, I had to bring the wall forward away from the eaves to ensure there was enough height for the tiling.
-
To connect the bathroom to the bedroom space, I used a colour blocking trick to draw your eye to the furthest point in the room. By painting the W/C wall the same colour as the bedroom it ensured both spaces became one by blending the wall into the space beyond. On the opposite wall, I applied the same theory by choosing a tile in the same tone of green to create a backdrop above the bath.
The bath surround is fully tiled, with LED lighting built into the space around the bath to create up-lighters in the corners of the room. Those lovely big sections around the bath were always designed to be filled with plants, adding to a tropical jungle vibe to the space. To create a cool crisp contrast within the room I used a textured white tile on the walls, white on the sloping ceiling, and then a white marble on the floor. This marble tile had a decorative monochrome pattern within its same range, enabling me to lay out a pattern on the floor around the bath focal point.
BEFORE
AFTER
FOLLOW US ON INSTAGRAM























